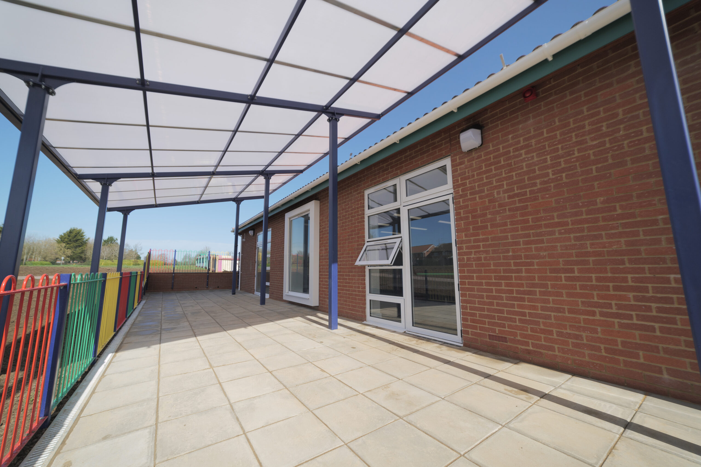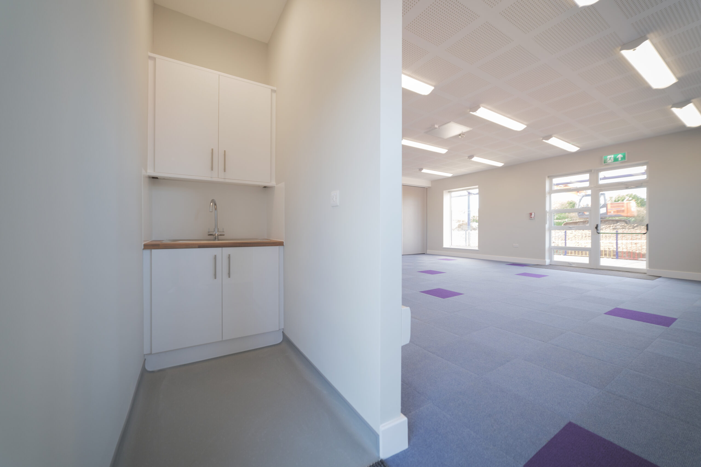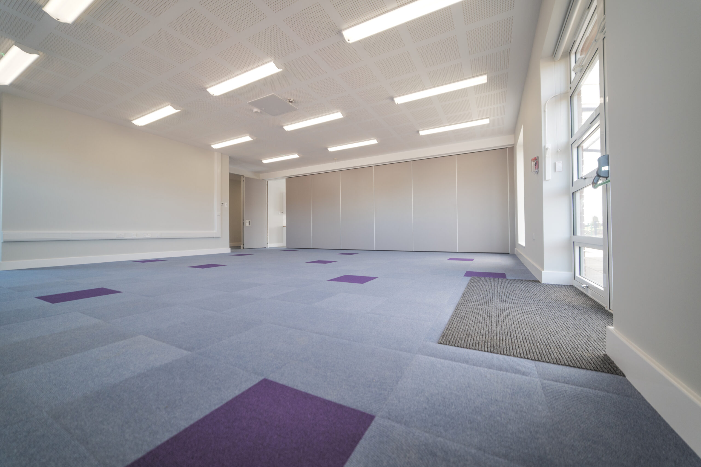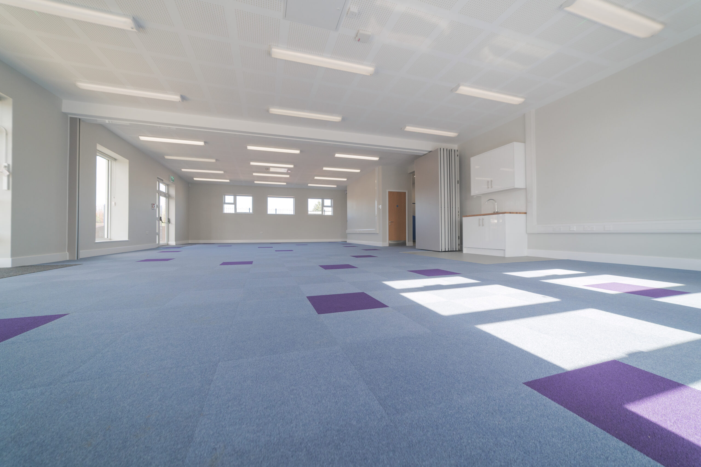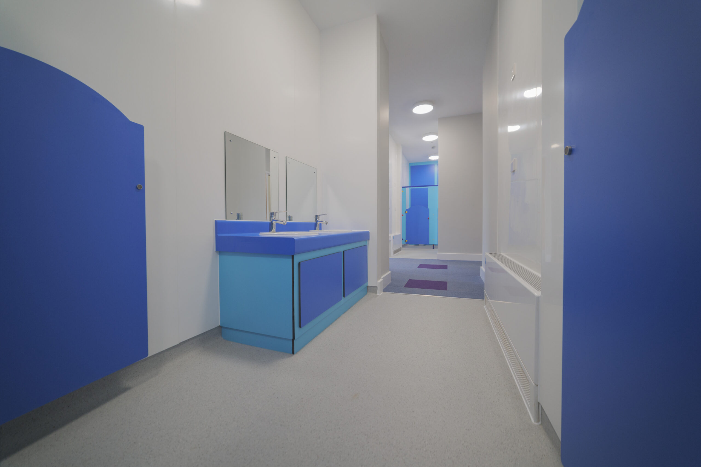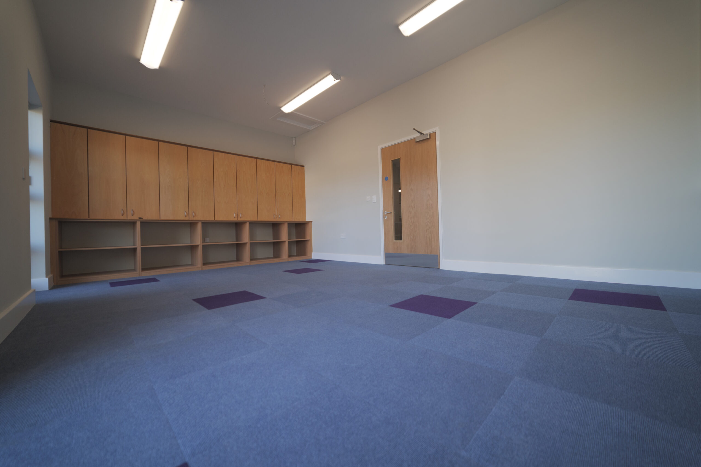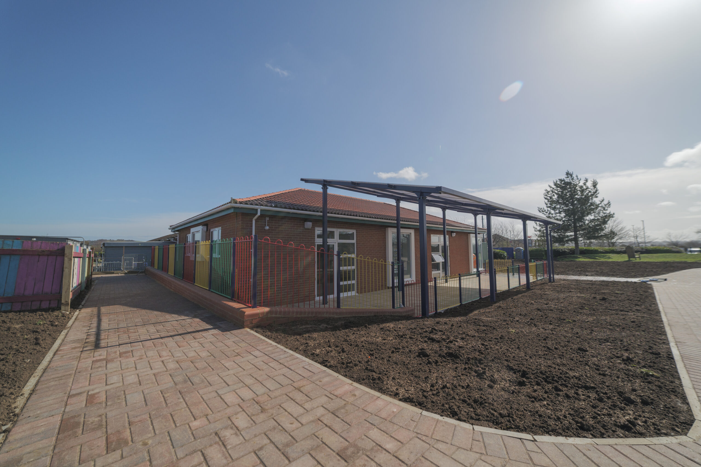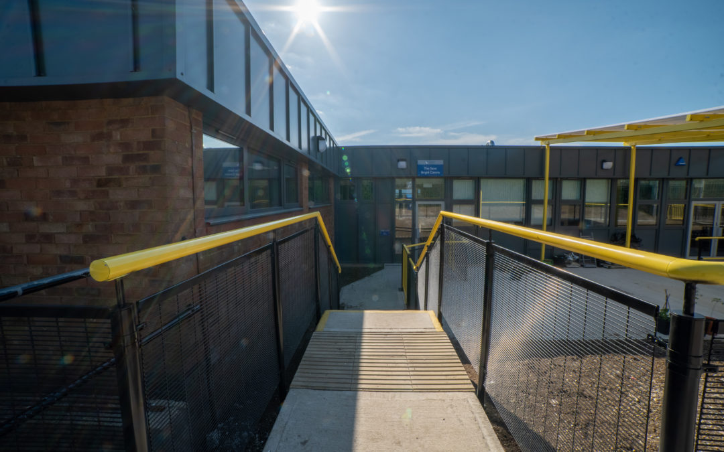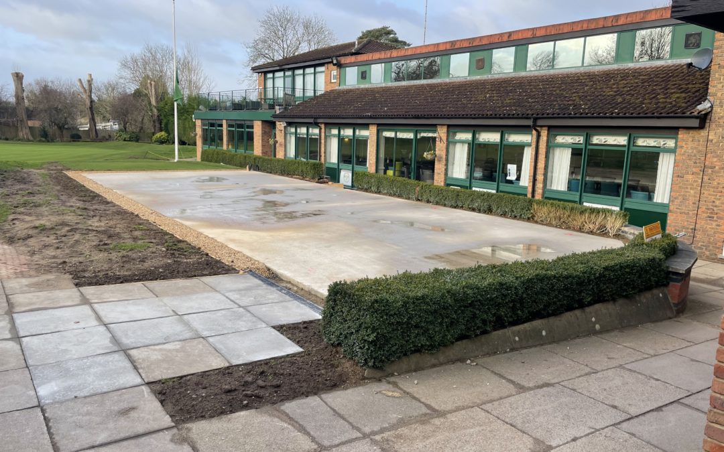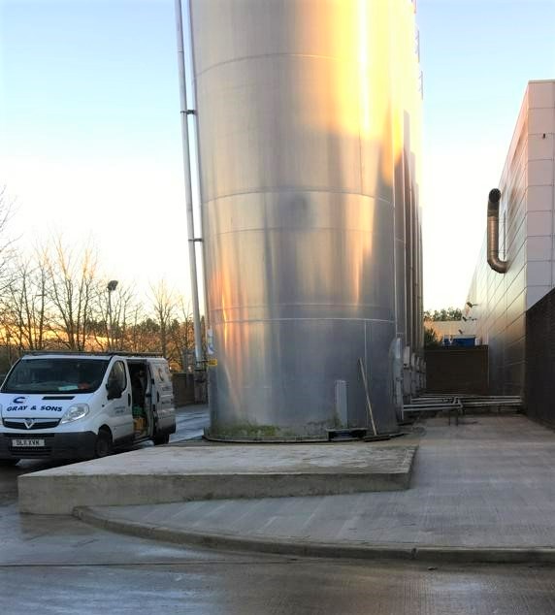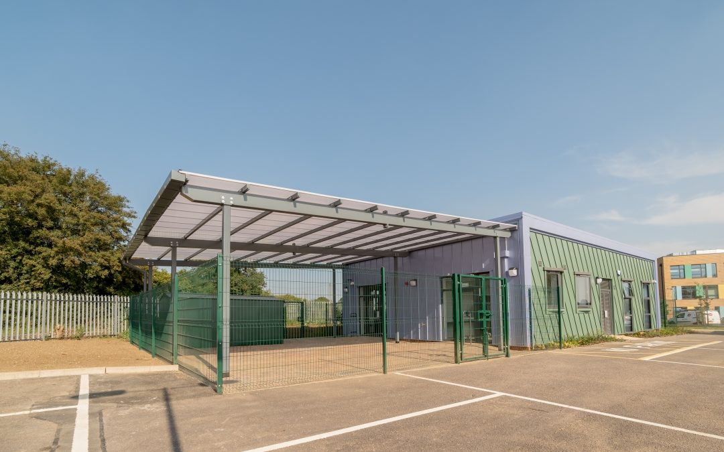This project was to construct a new single storey block that will provide accommodation for reception classes.
The works also included the refurbishment of existing school facilities, external works including soft & hard landscaping, retaining structures, multi-coloured fencing, block paved entrance footpaths and canopy to create external teaching spaces.
Location: Bramingham Primary School, Luton.
Cost: £550k.
Duration in weeks: 26.
